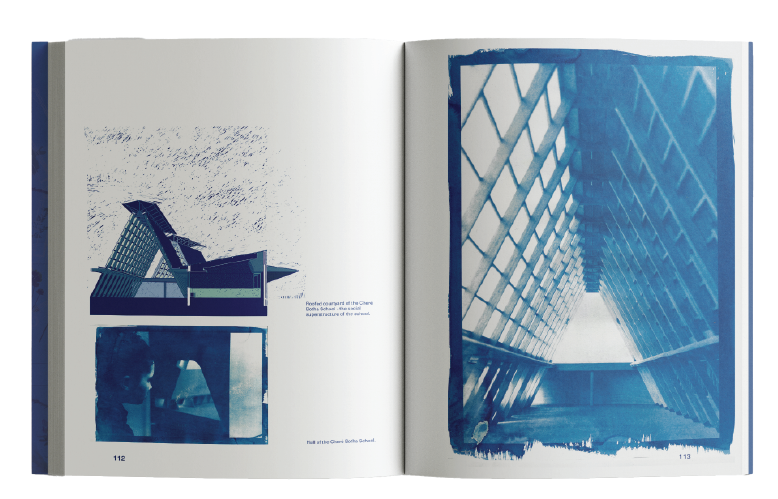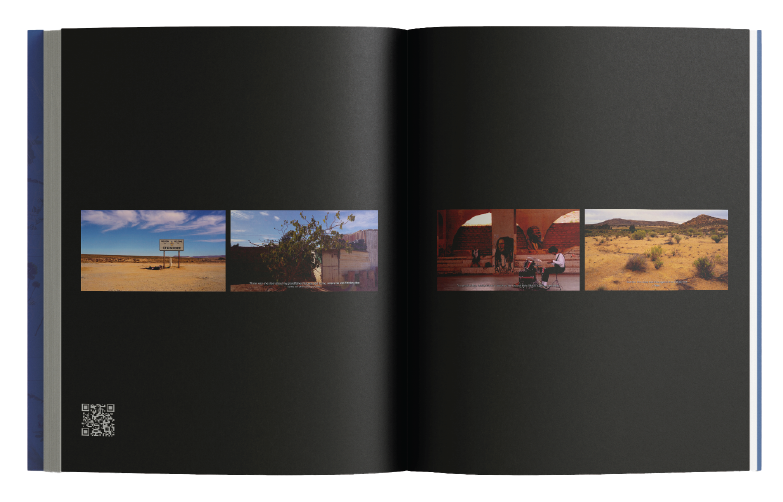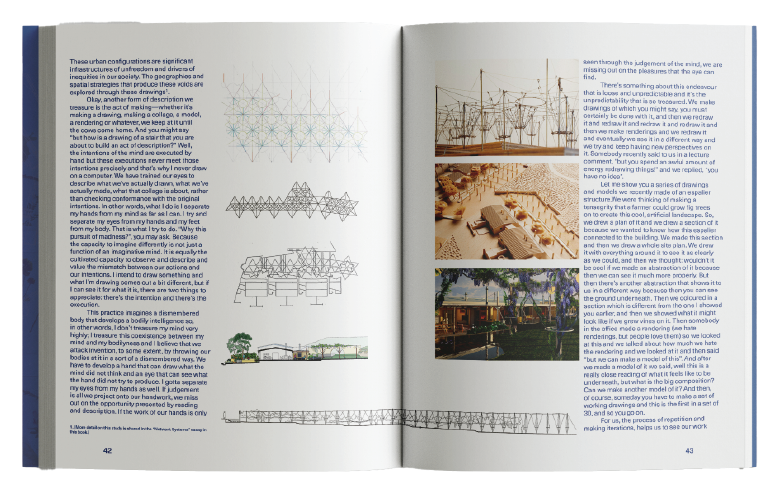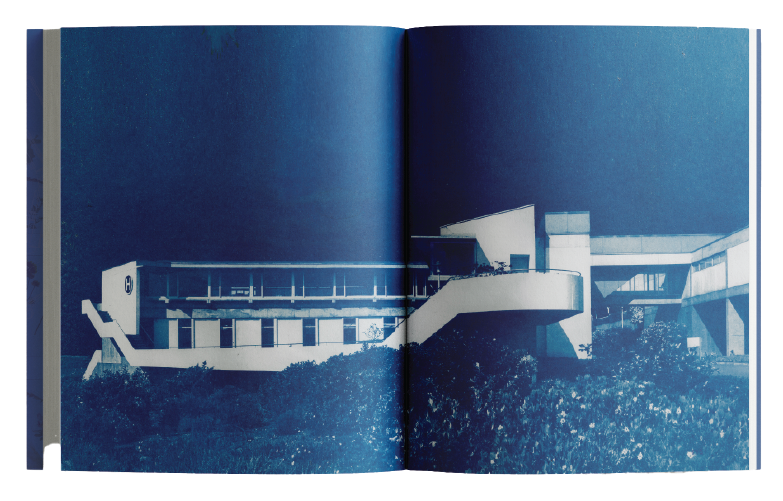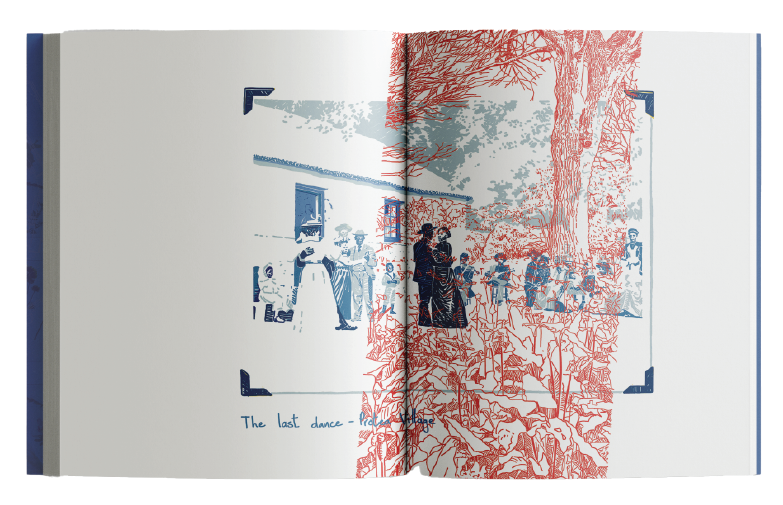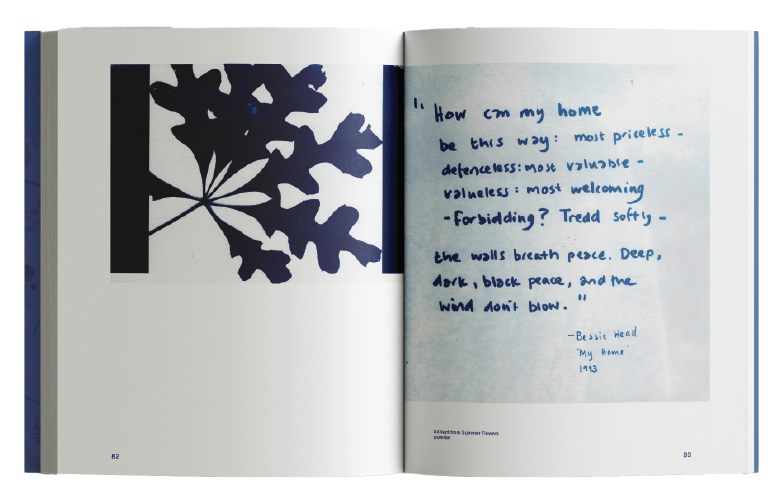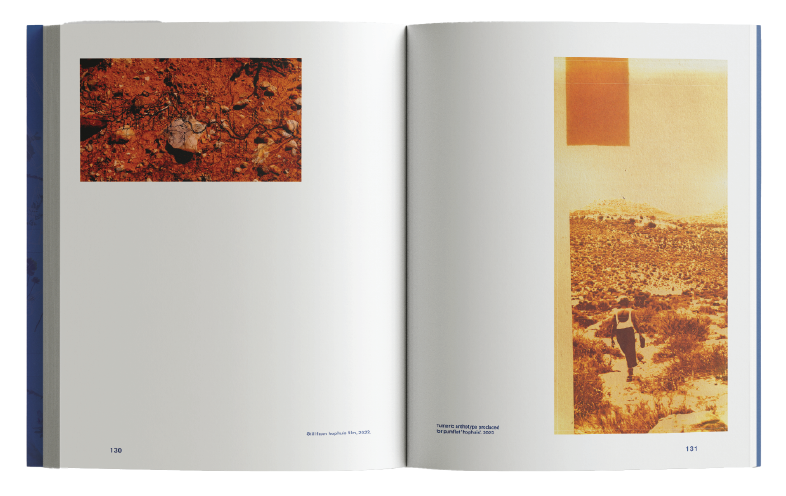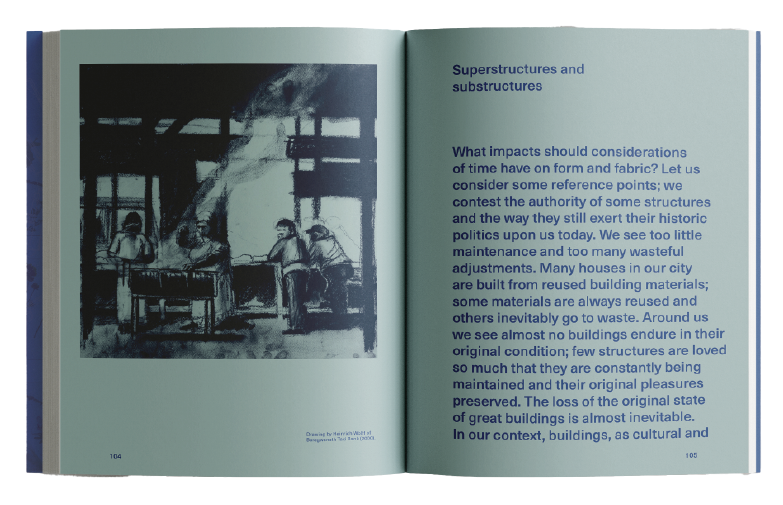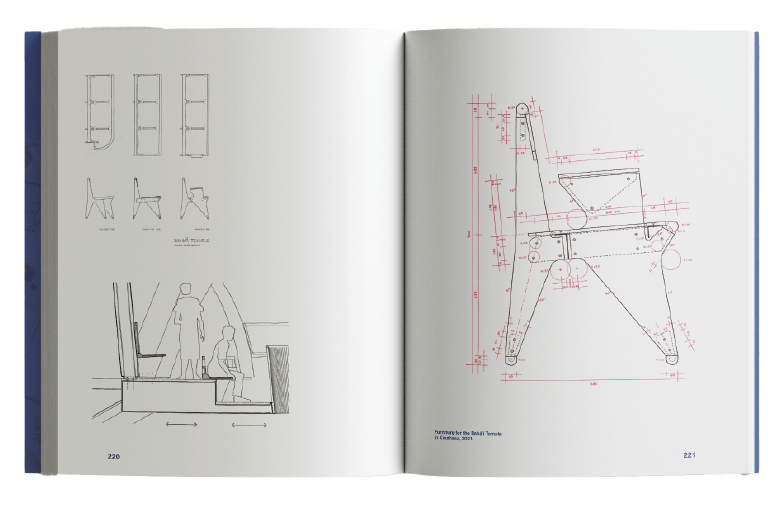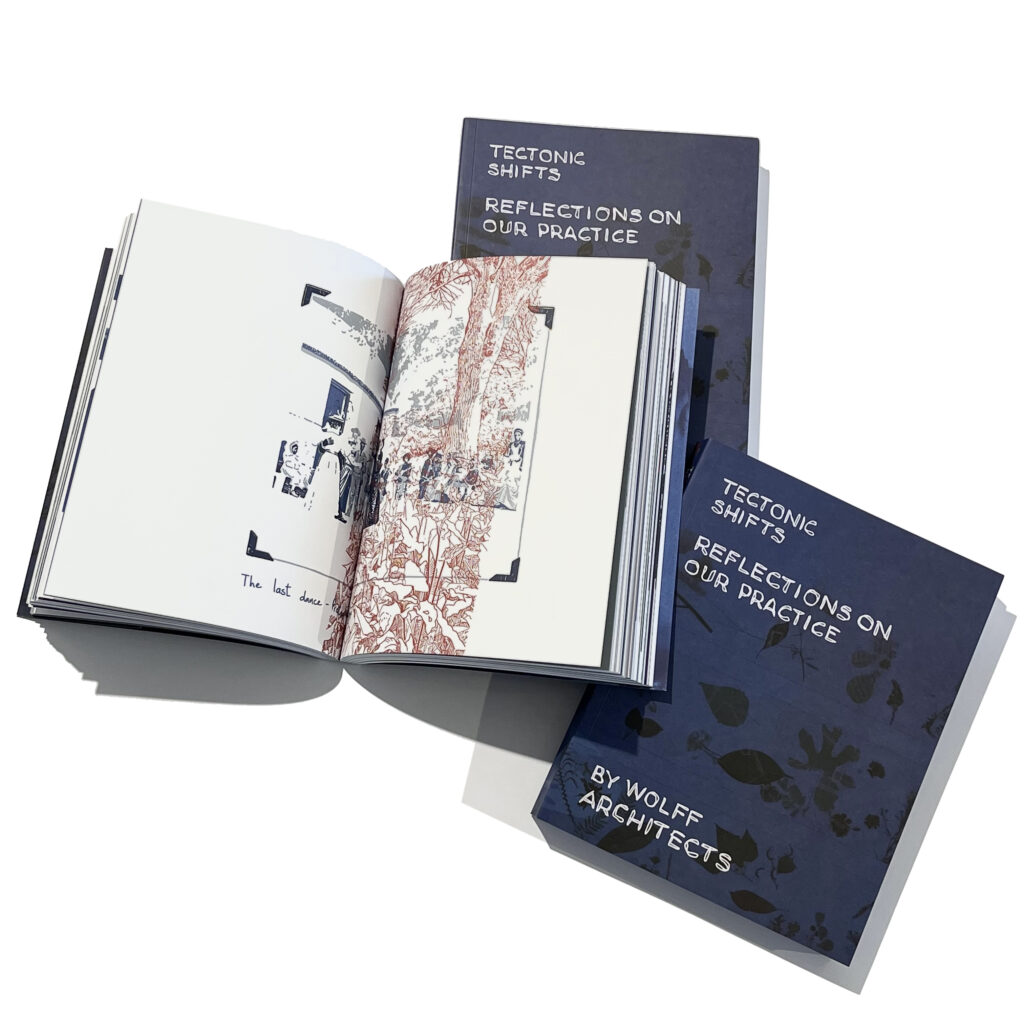From the president
The end of the year is finally in sight! As we in this profession know, the World ‘Ends’ on the 16th of December – each year – and NOTHING can be left to next year. At least according to clients…
We are ending the year here at SAIA KZN with a bang. As you are aware there have been so many varied and exciting events held recently. Something for everyone! Thank you to our Regional Committee and, of course, the hard working ladies that form the backbone of our institute.
Keep reading for more details.
This will be the last Newsletter of the year. We hope you all have a wonderful Festive Season and some much needed rest. We have much to be grateful for at this time of retrospection and look forward to a new year that will hopefully bring Health, Wealth and Happiness to us all.
Monique Gillespie
Celebrating Architecture Education- A visit from Pieter Zitman
We were honoured to welcome the valued sponsor of our bursary program, Mr Pieter Zitman, during his recent visit to South Africa from the UK. Pieter’s commitment to supporting architecture education has significantly impacted SAIA KZN’s student members.
We are proud to announce that in recognition of his exceptional contribution to architecture education, the President’s Appreciation Award was conferred onto Pieter Zitman during his visit. This accolade honours his dedication to advancing architectural education and fostering the next generation of talent.
His generosity has not only provided crucial financial support to deserving students but highlights the importance of professionals investing in students’ development and education, and the youth as future built environment practitioners. We invite all practices to contribute to growing and replenishing the Pieter Zitman Bursary Fund.
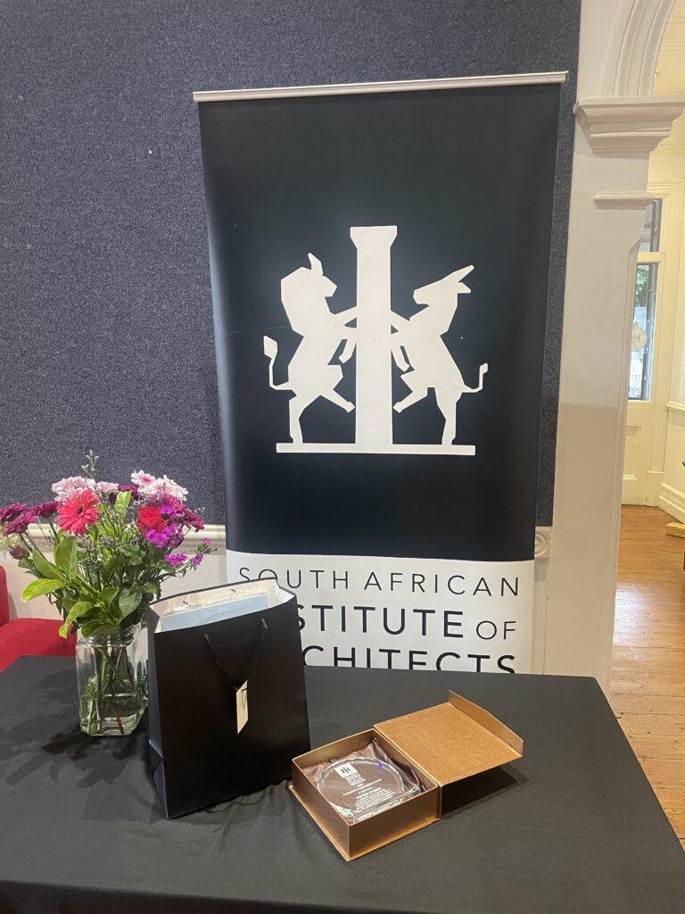
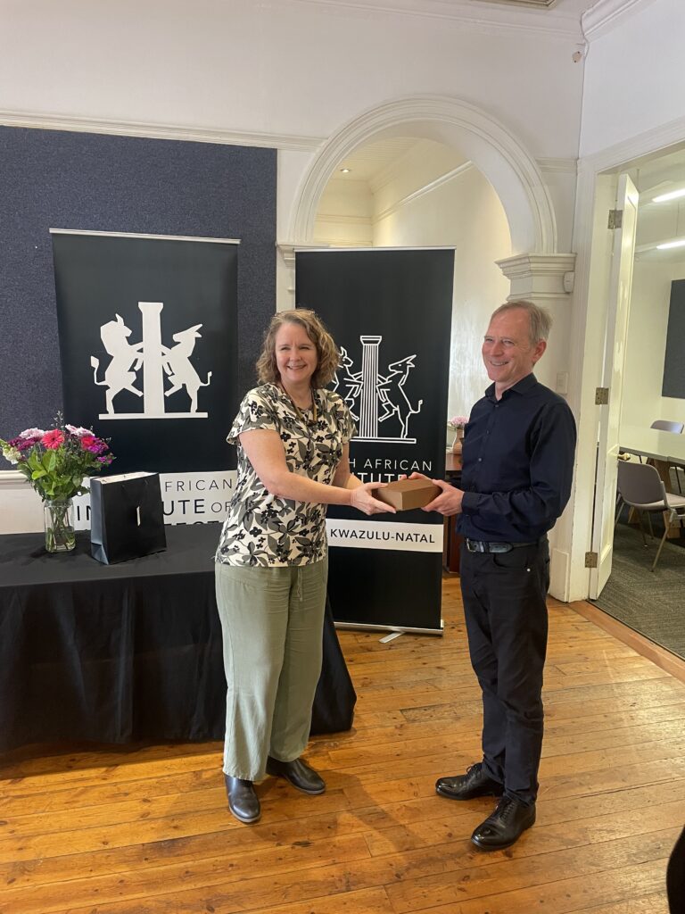
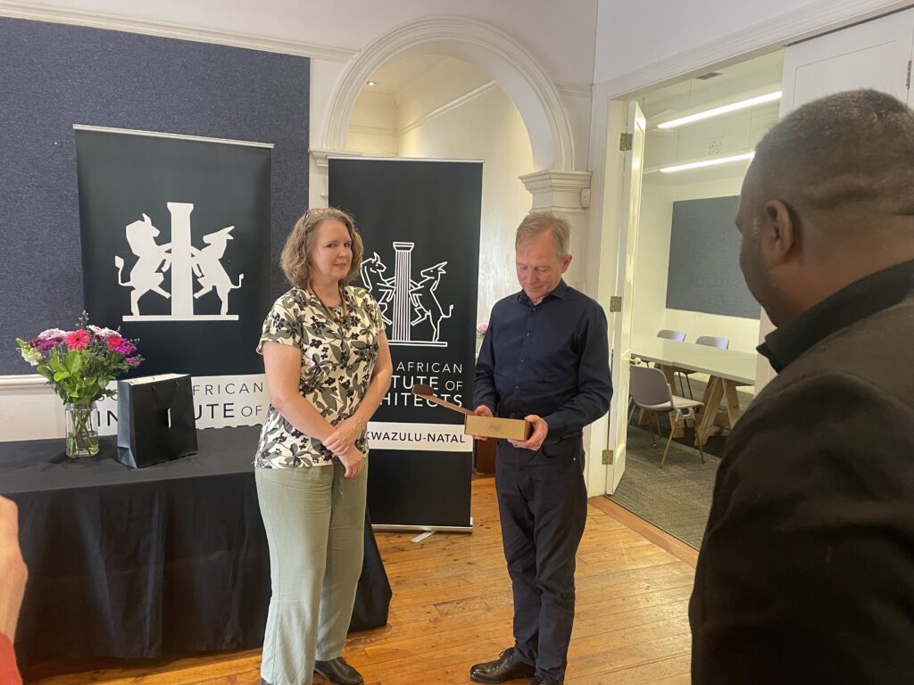
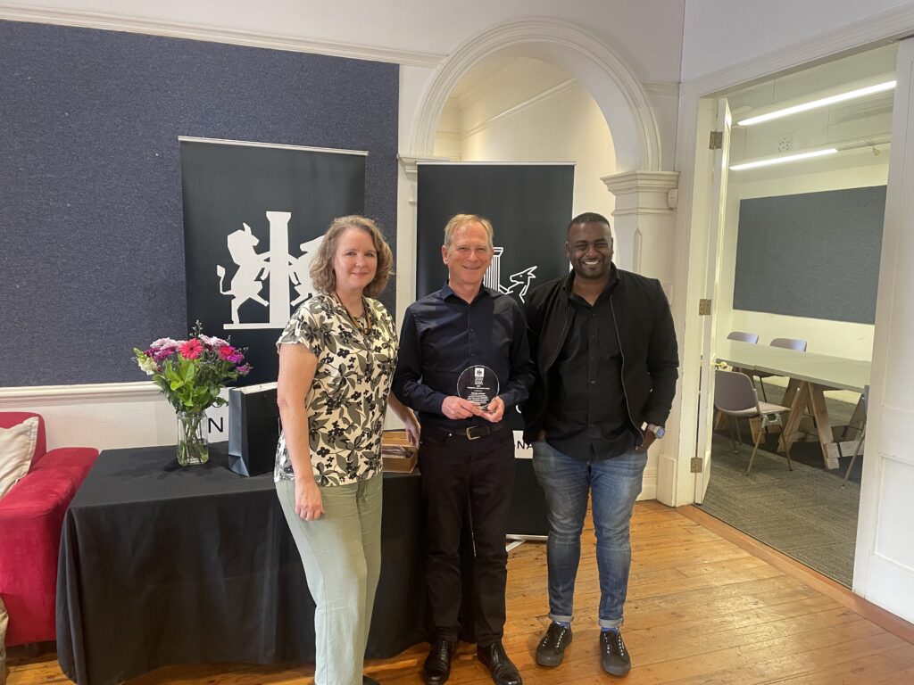
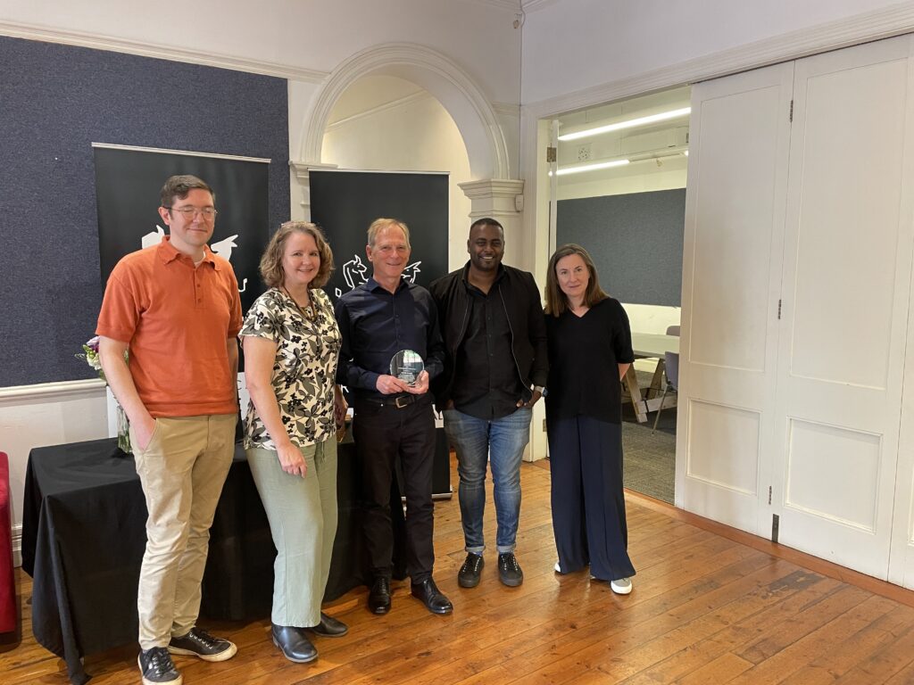
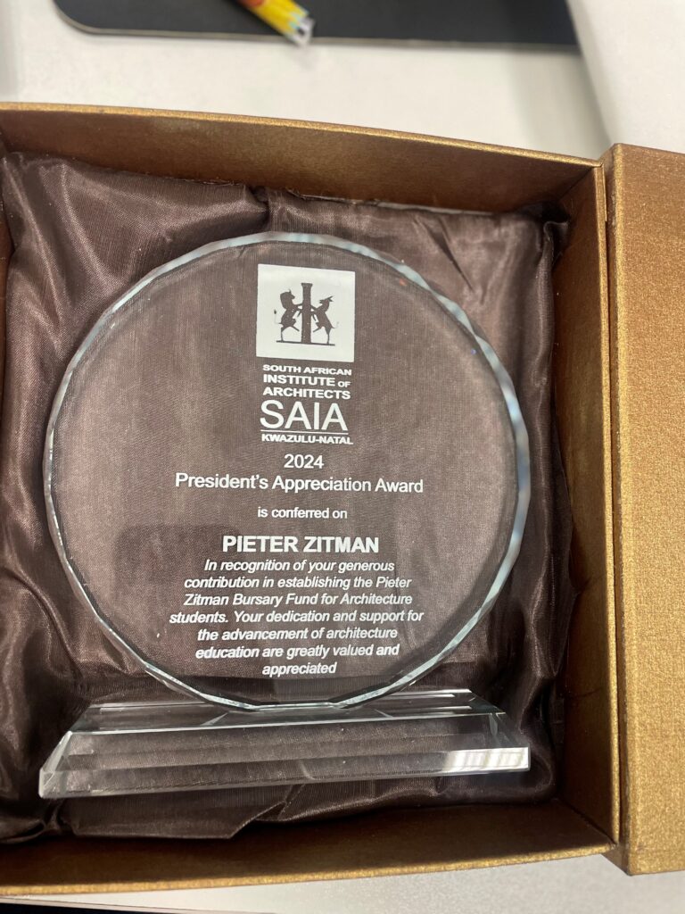
The Peter Louis Awards 2024 – Celebrating Conservation of the Built Environment:
The 2024 Peter Louis Awards celebrated conservation of the built environment. This year, the award was presented to the Durban Art Deco Society.
Carol Allan, chairperson of the Durban Art Deco Society, accepted the award on behalf of the team. In her acceptance speech, Carol thanked the past and present members of the Durban Art Deco Society for their collaborative effort in ensuring the society’ success.
In a tribute to their work, a beautiful collection of the Durban Art Deco Society’s work was exhibited during the awards ceremony. The exhibition showcased some of Durban’s most iconic Art Deco buildings.
Congratulations to the Durban Art Deco Society on this well-deserved recognition.
Thank you to our sponsor Zimbos Flooring & Decking Solutions for sponsoring the evening
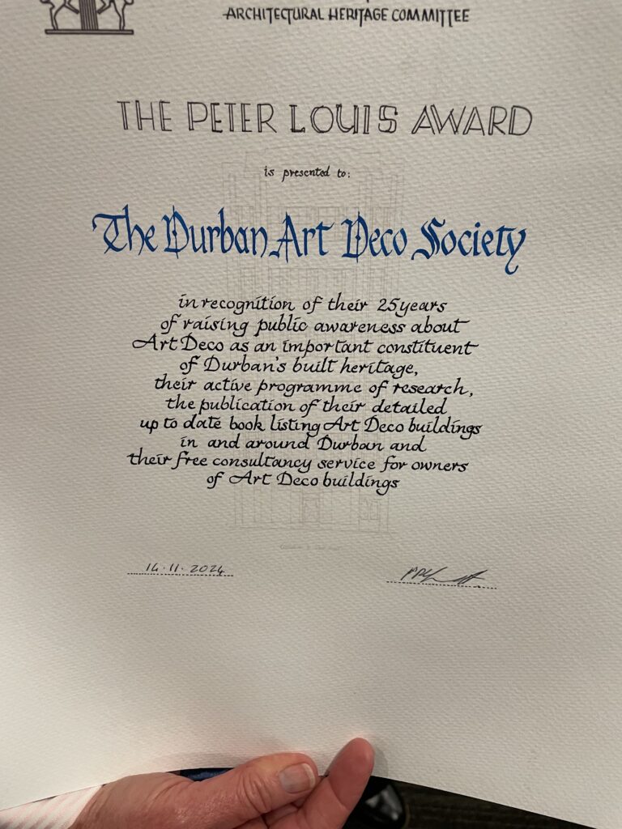
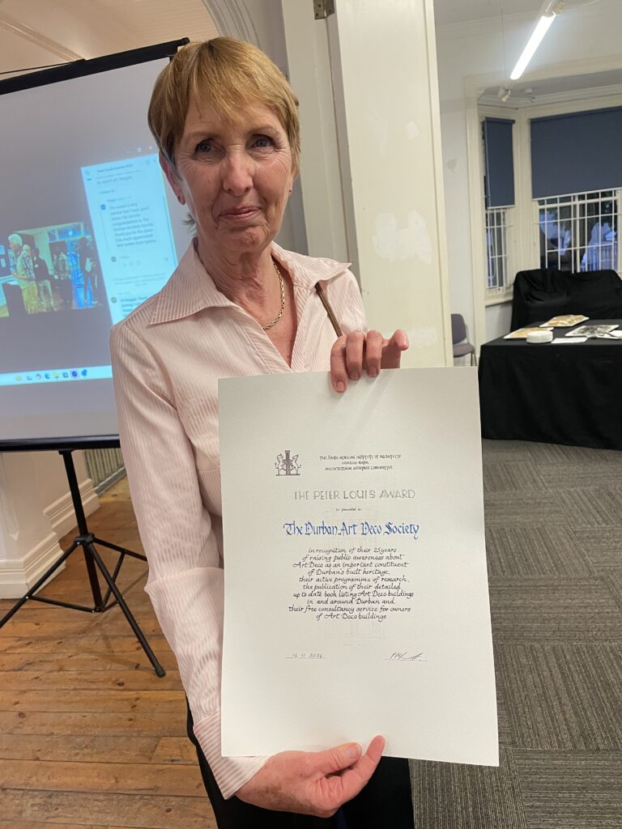
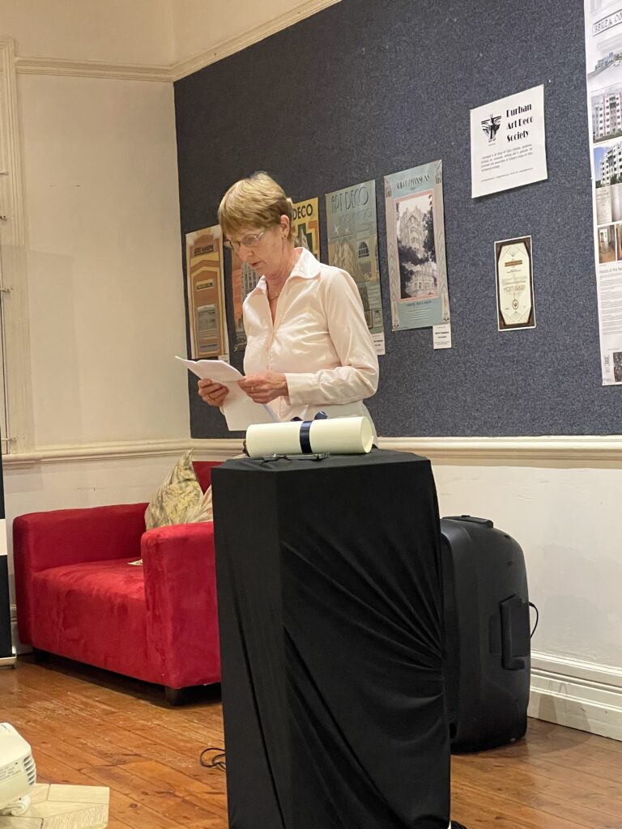
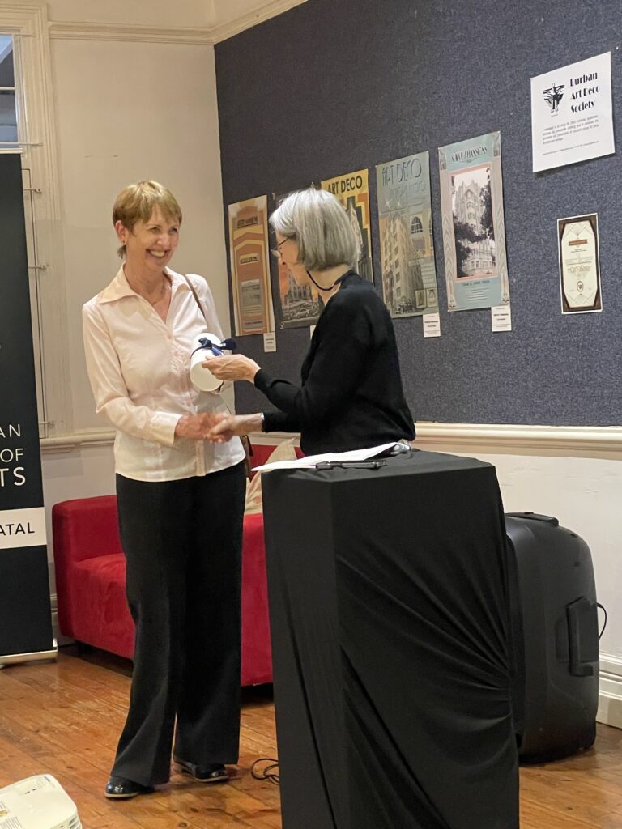
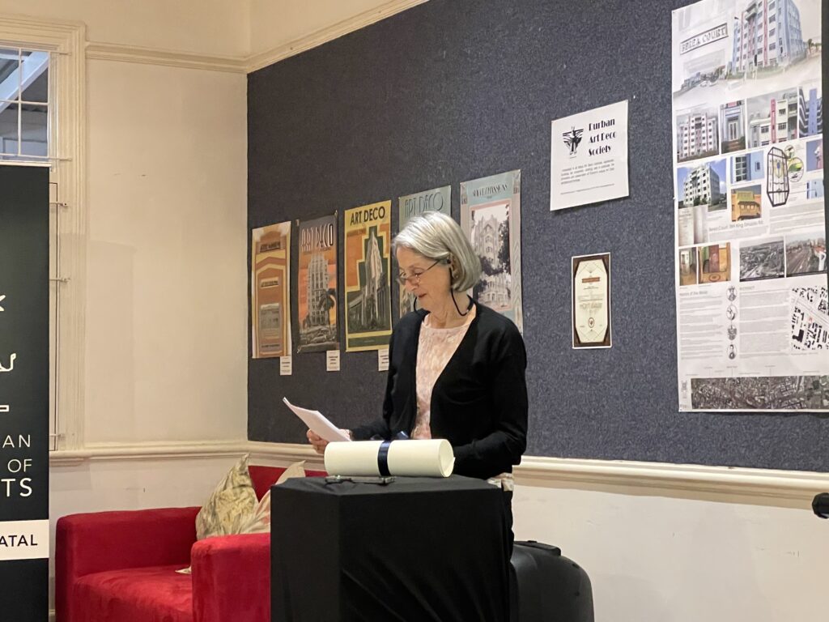
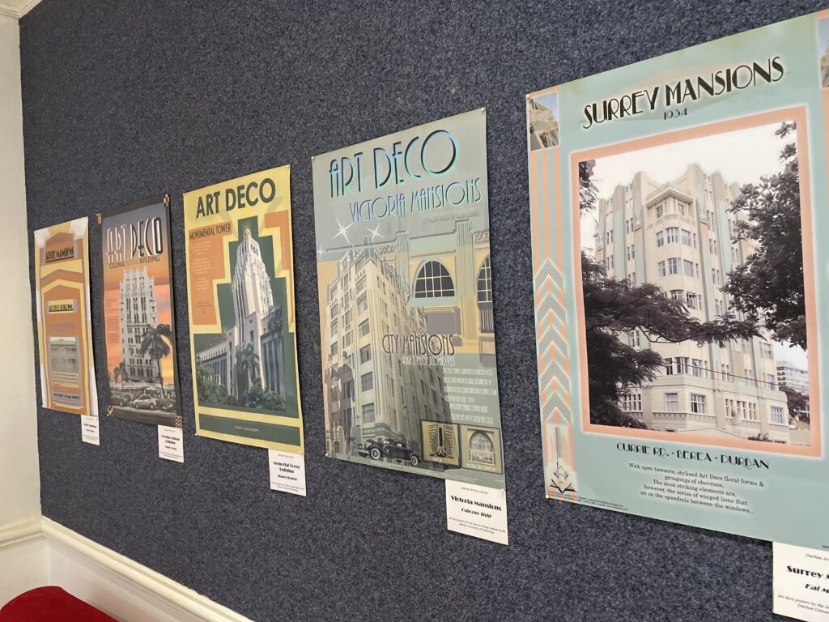
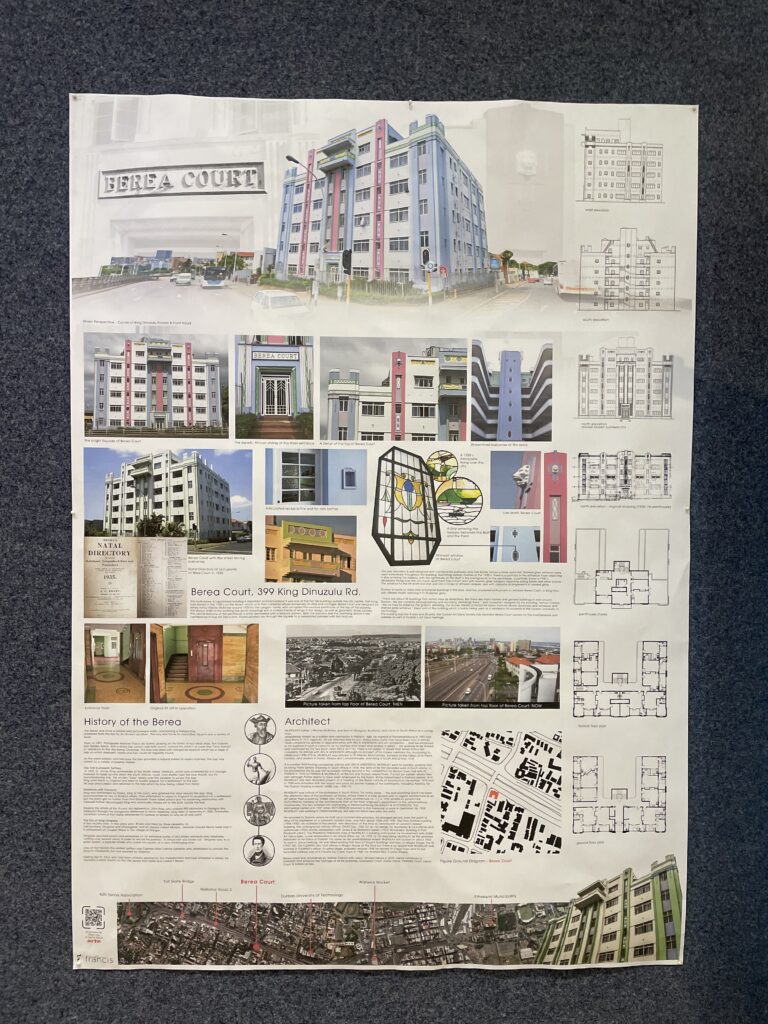
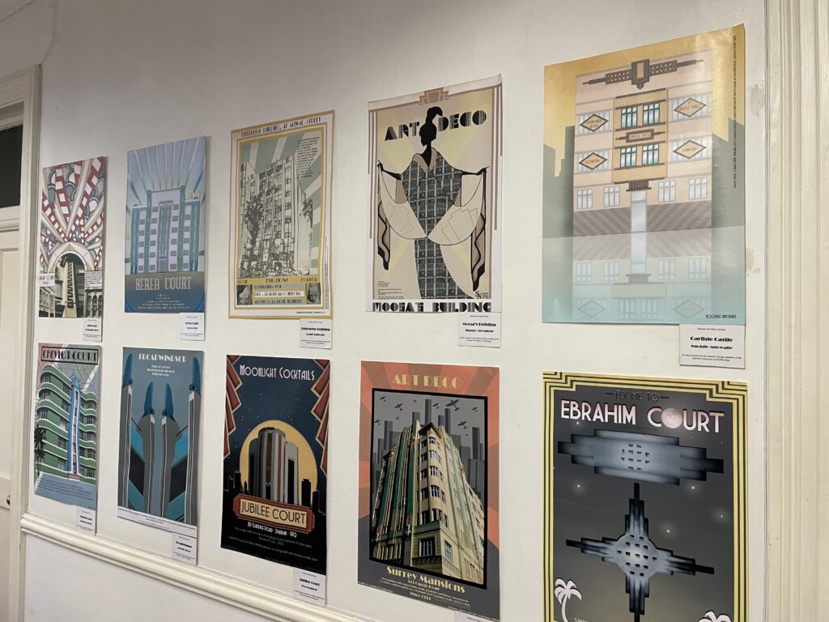
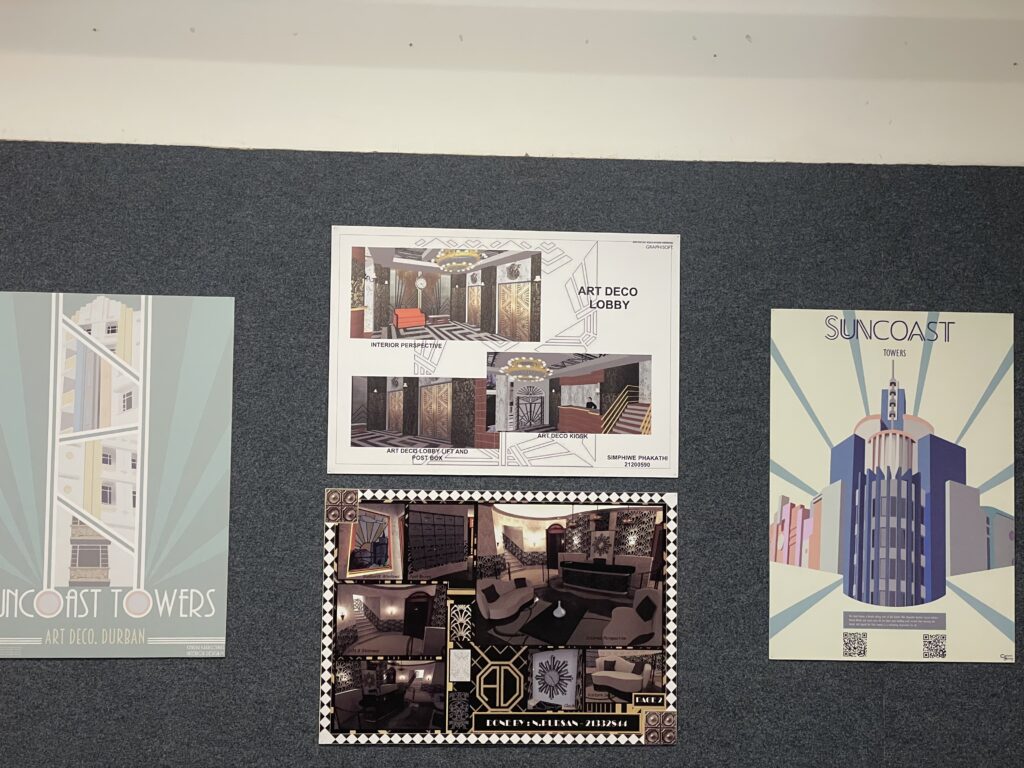
Voice of the Architect Film Festival
SAIA KZN members were treated to a memorable film festival, thanks to CPD Central and the sponsor, Safal Steel. This event, hosted in the charming, The Chairman Cafe, celebrated South African architecture. The festival featured four short films, each focusing on stunning spaces: St John’s Prep School, Jewel City, Barloworld Showroom and The Leonardo.
We extend our heartfelt thanks to The Chairman Cafe for providing a welcoming space, complete with drinks and delicious canapes. We look forward to bringing you the film festival once again in 2025.
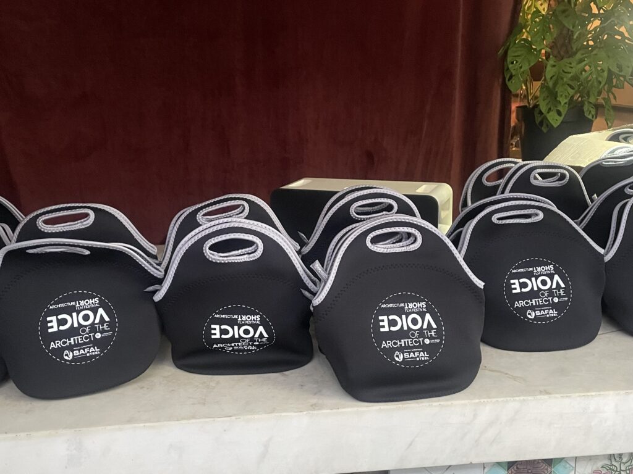
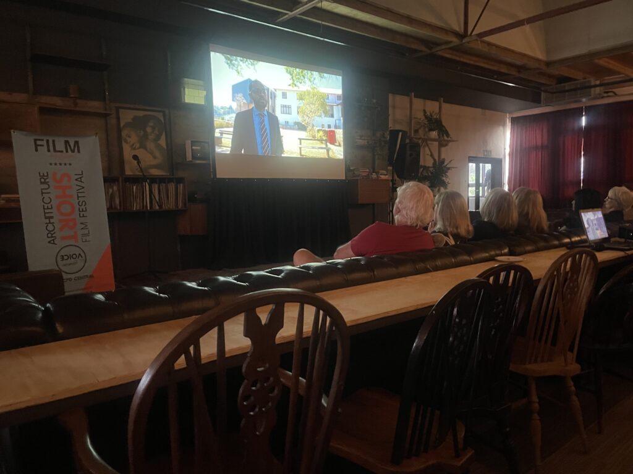
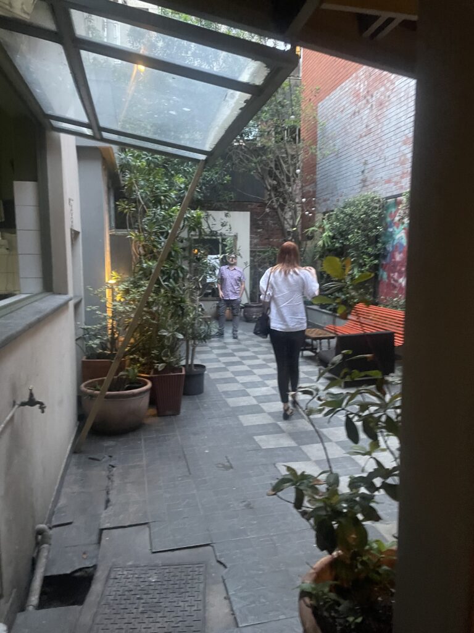
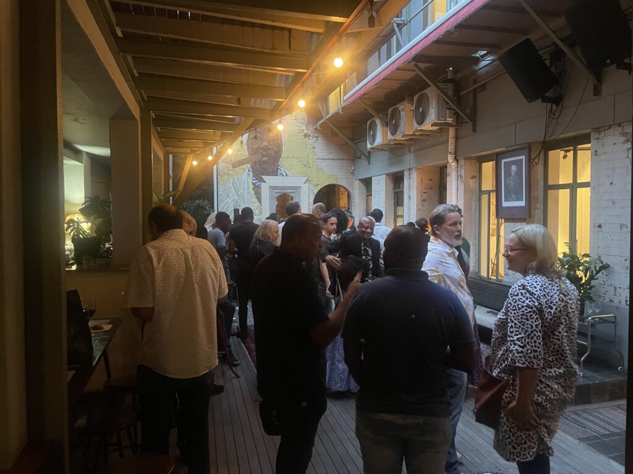
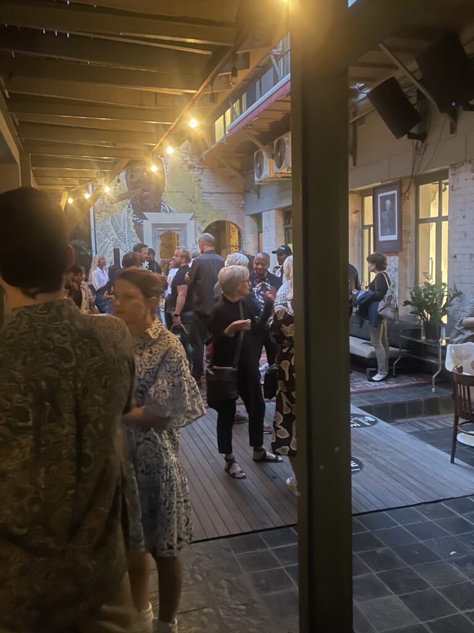
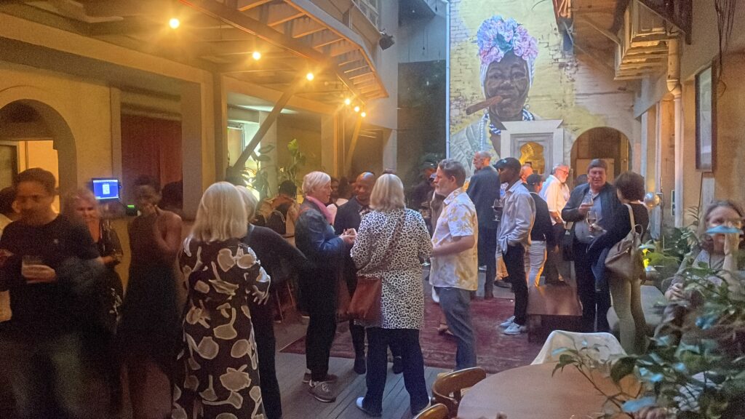
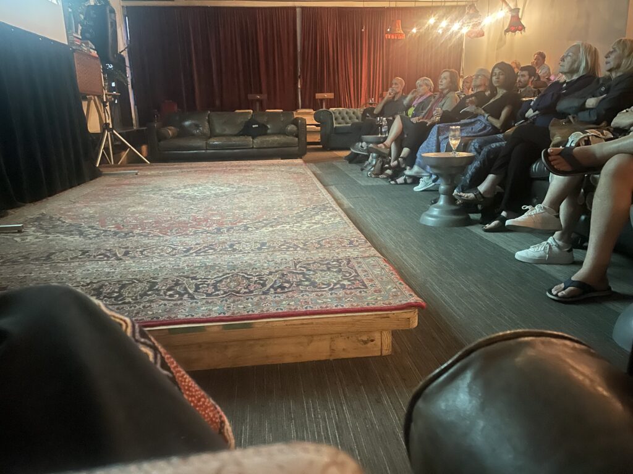
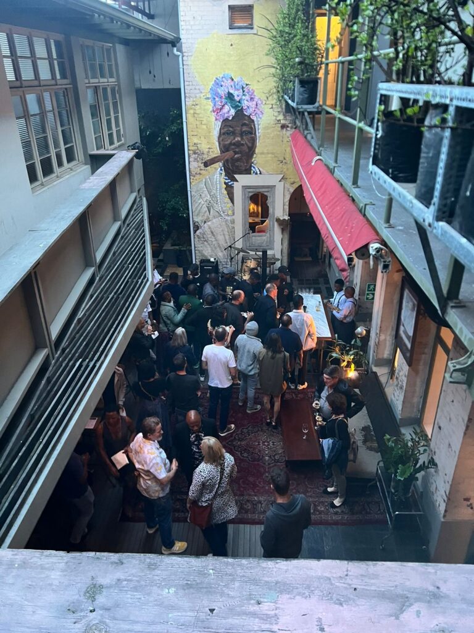
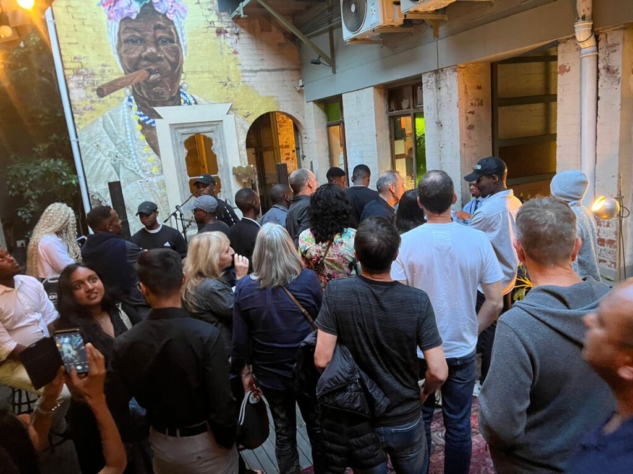
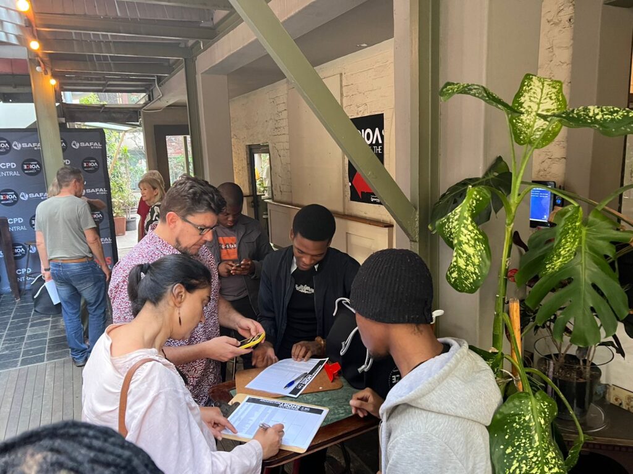
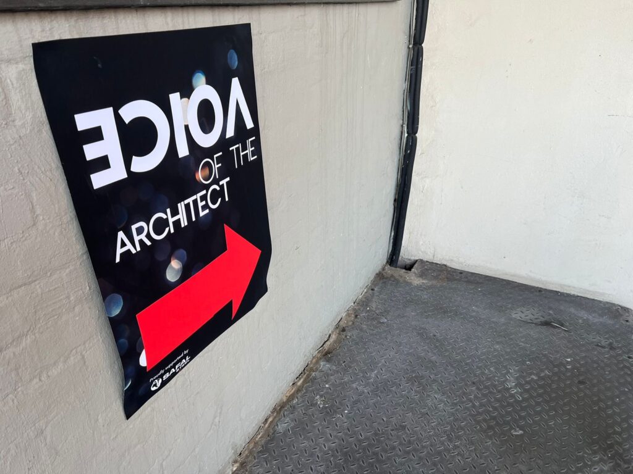
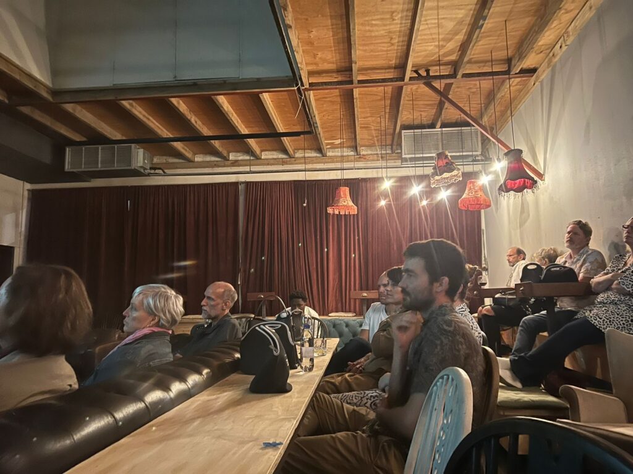
The UKZN Graduation Exhibition- A platform for emerging talent
The University of KwaZulu Natal’s (UKZN), 3rd year class recently hosted their Graduation Exhibition, providing a platform for third year students to showcase their work to industry professionals and network with potential employers.
This networking experience is vital for students as they prepare to transition from academic life to their careers. The event also highlighted the SAIA KZN’s commitment to fostering professional development.
Thank you to the students who bravely exhibited their work and to the attending professionals for taking time to attend.
We look forward to seeing where these talented graduates will go next!
A special thank you to our sponsor for the evening, Eva-Last
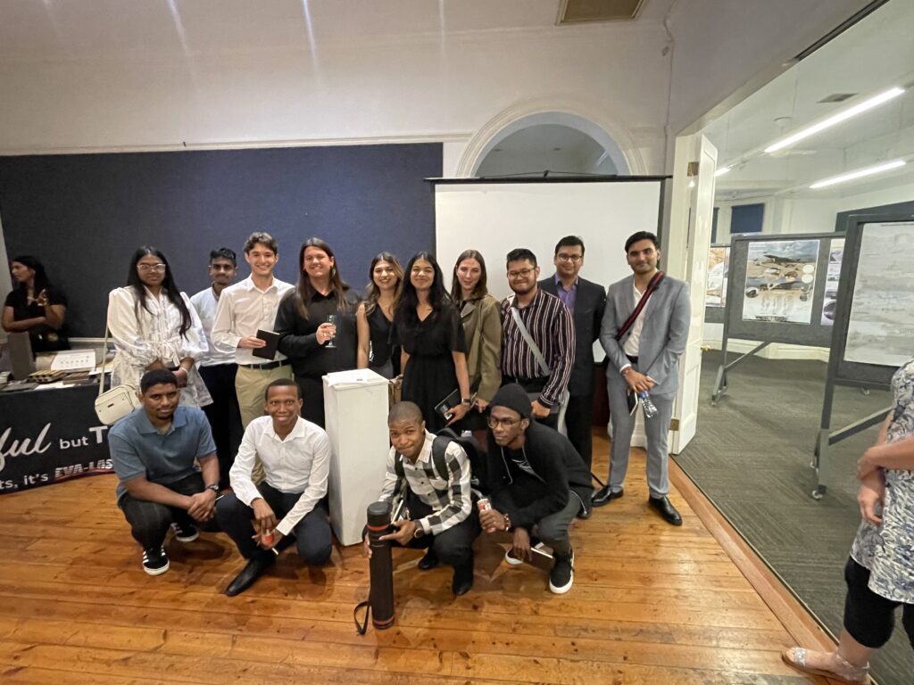
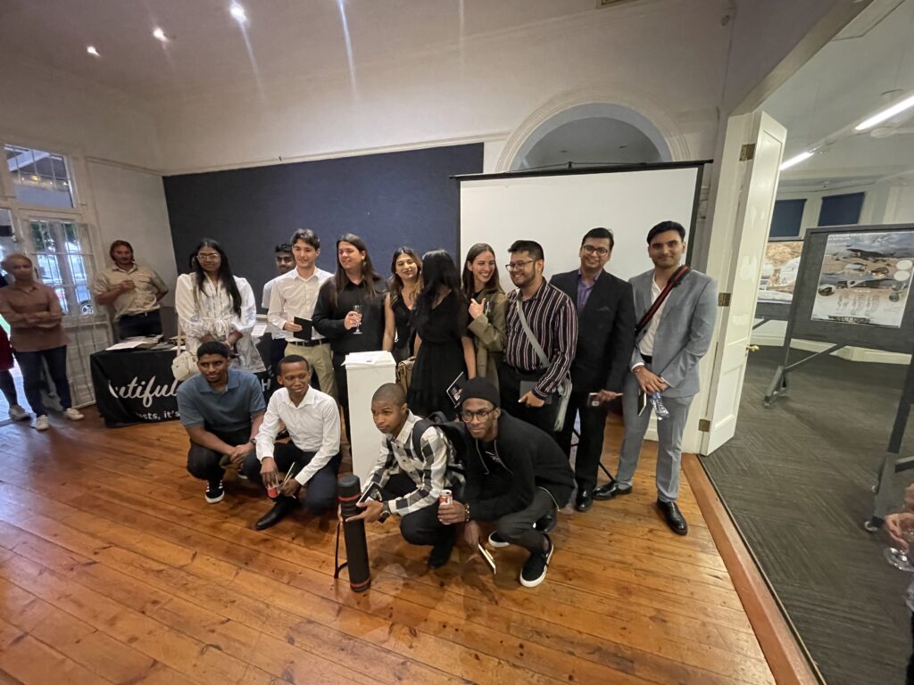
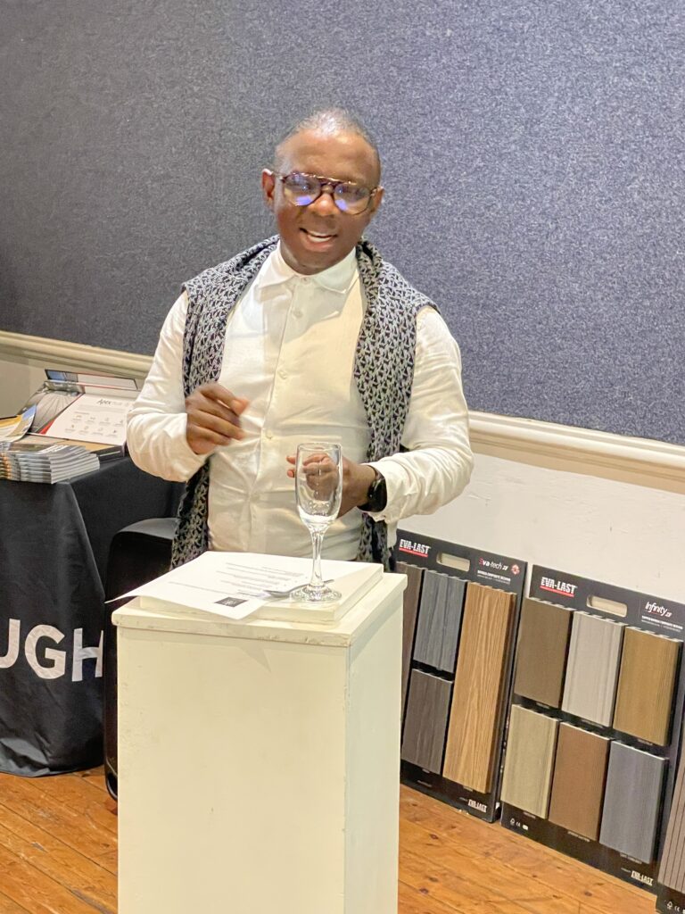
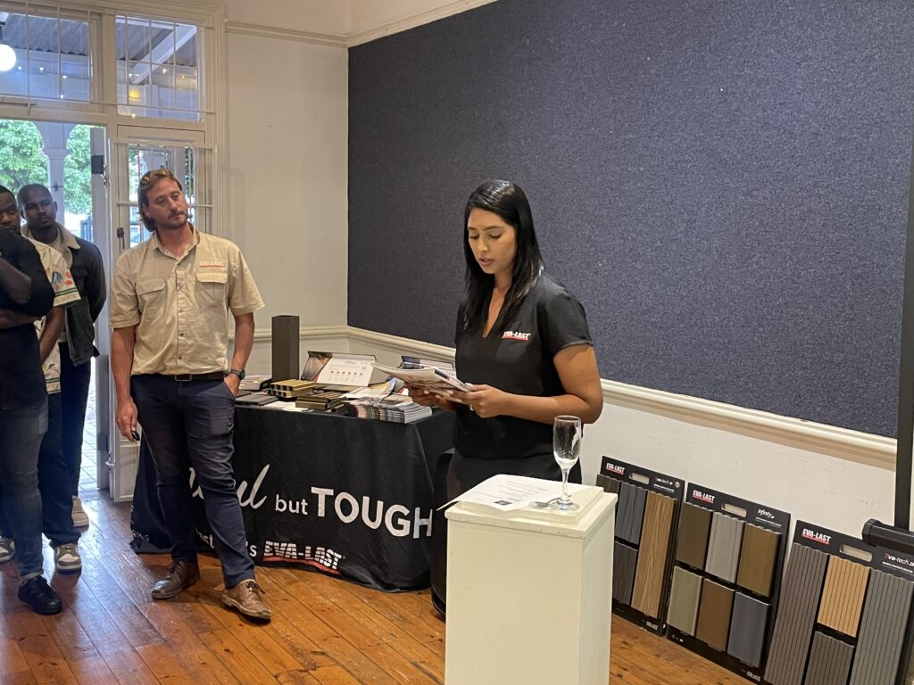
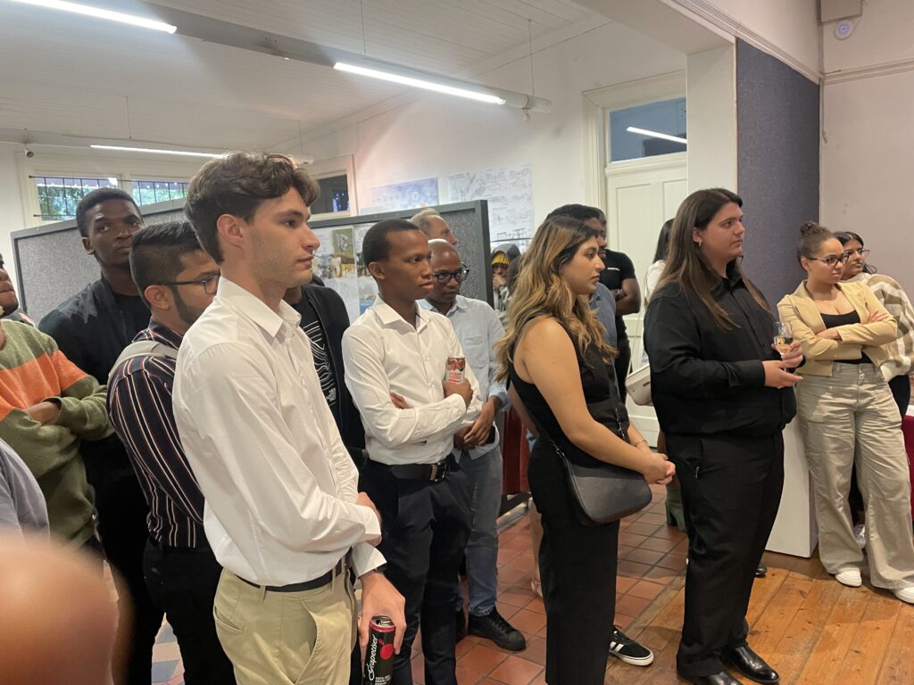
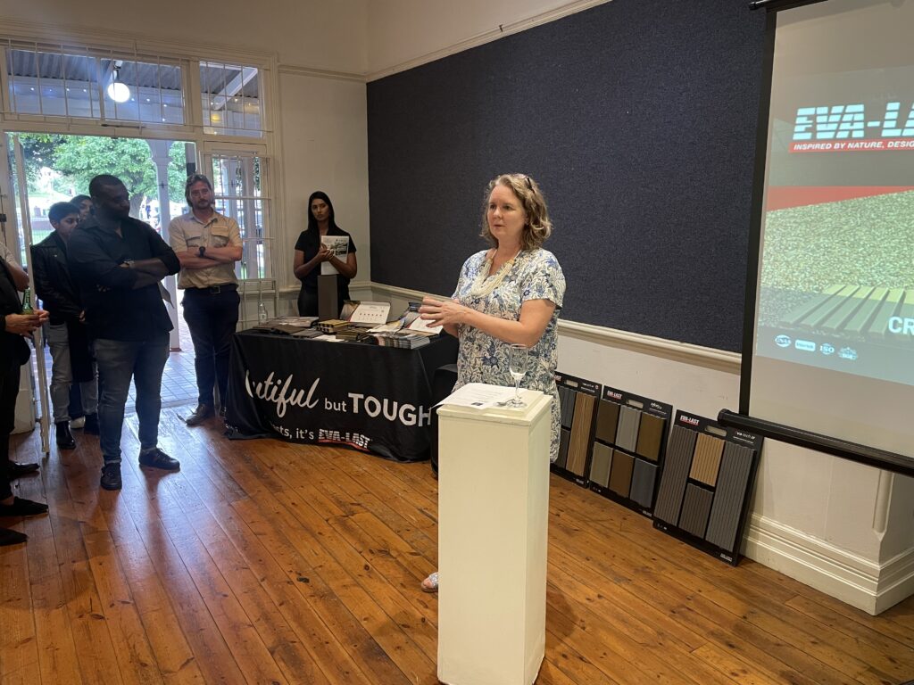
Pancho in Pmb
‘Maritzburg is not well known for its architecture of the Modern Movement. There is Eaton’s Landbank building, Roozendal & Kammeyer have their ‘horizontal’ St Paul’s cathedral, Gordon Small his Hexagon Theatre at UKZN, and all this time a ‘Pancho Guedes’ has been hiding in plain view.
Built early in Pancho’s career in 1953 for his brother-in-law, Mike Dyer and his wife Marie, this modest family home in the leafy suburb of Scottsville, behind the UKZN campus, is a mature, confident demonstration of Pancho’s creative skills in a disciplined, not flamboyant, design register. Playfullness, three-dimensional complexity, utility, and the Portuguese flair for concrete construction abound.
Folded concrete roofs, slimmed down to 100mm with a coat of render, have over the years invited children to clamber about on an 15º inclined playground, elevated above the trees. The facebrick entrance wall, rising out from the garden, follows the roof incline, and marks the compressed entrance doorway framed by a geometric op-art mural to the carport.
Internally, the raking vertical edge of the facebrick entrance wall extends full-height, -like a carved timber post, to the off-shutter concrete soffit of the roof over. Volumetric expression of raw, sloping soffits continues elswewhere in the living rooms and the bedrooms.
With an engineer-as-client in Mike Dyer, Guedes could push the structural limits of folded concrete. An heroic, six metre cantilevre to the corner of the entrance / carport slab is undertaken with unexpected panache for such a modest home.
And with ‘Portuguese’ concrete, roof eaves and verge details can be fascia-less, stripped in form to a sheer, single material eliminating the fiddly elements we employ in the northern European building tradition.
Seventy years on, the Dyer offspring sold the house, and a new family with young child moved in, delighting in the playfulness of light, expressed volumes, and concrete, brick and stone.
Kirk White, December 2024
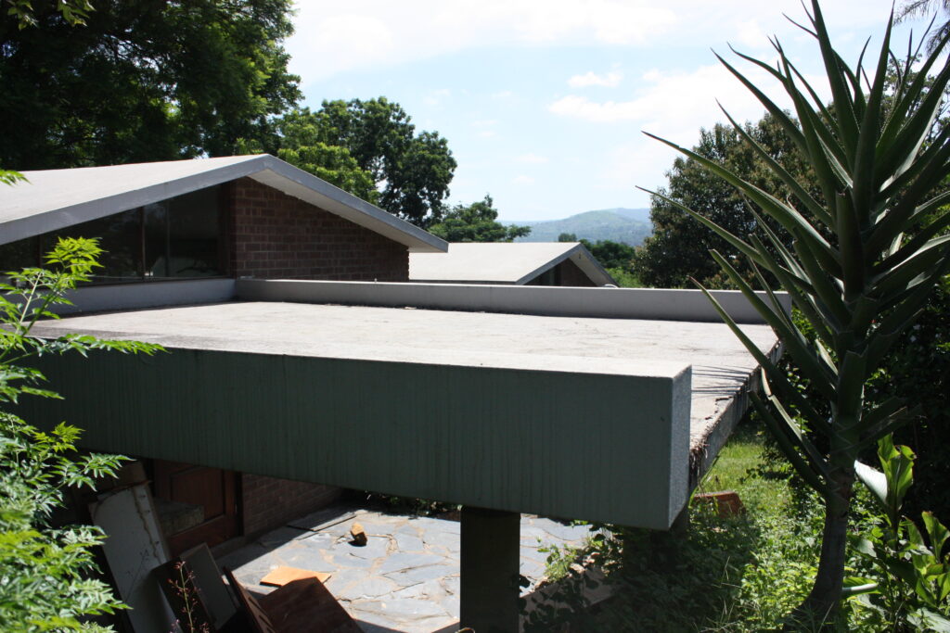
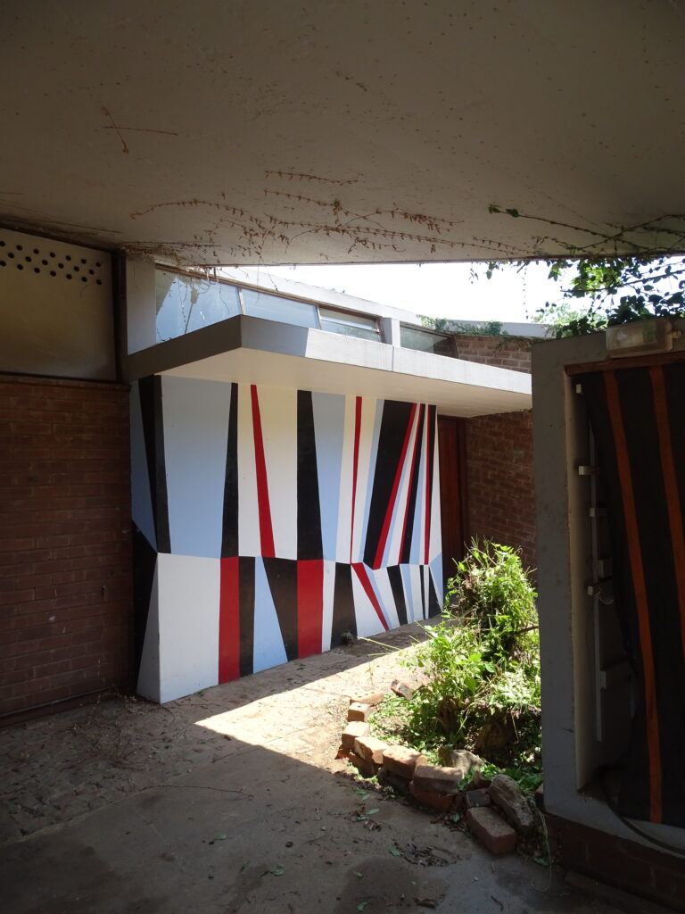
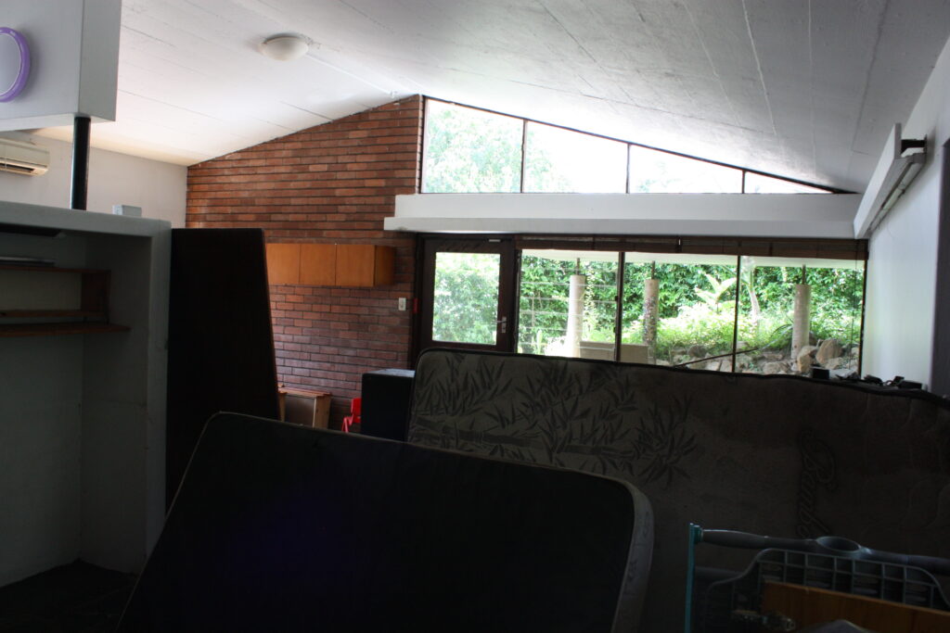
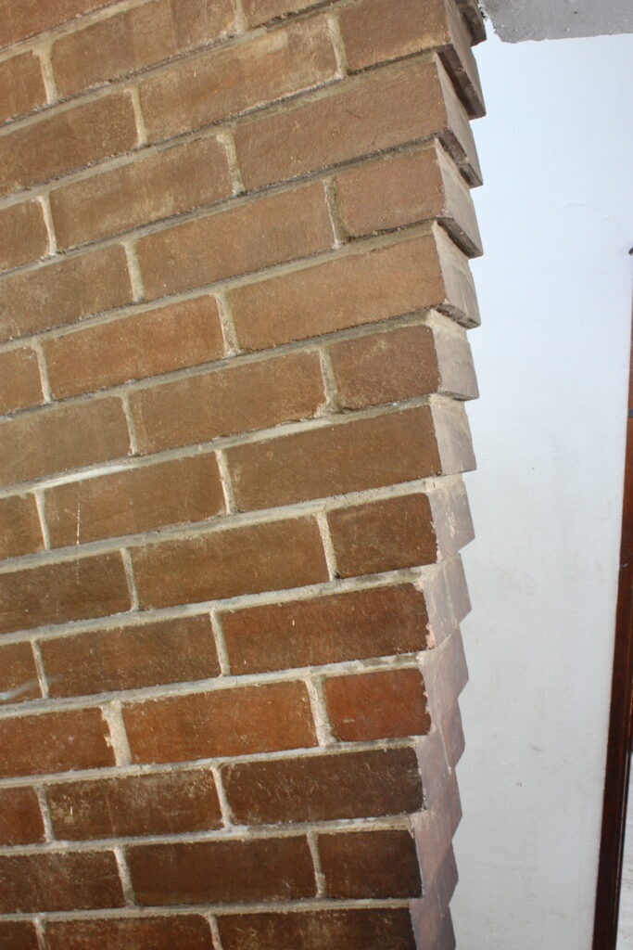
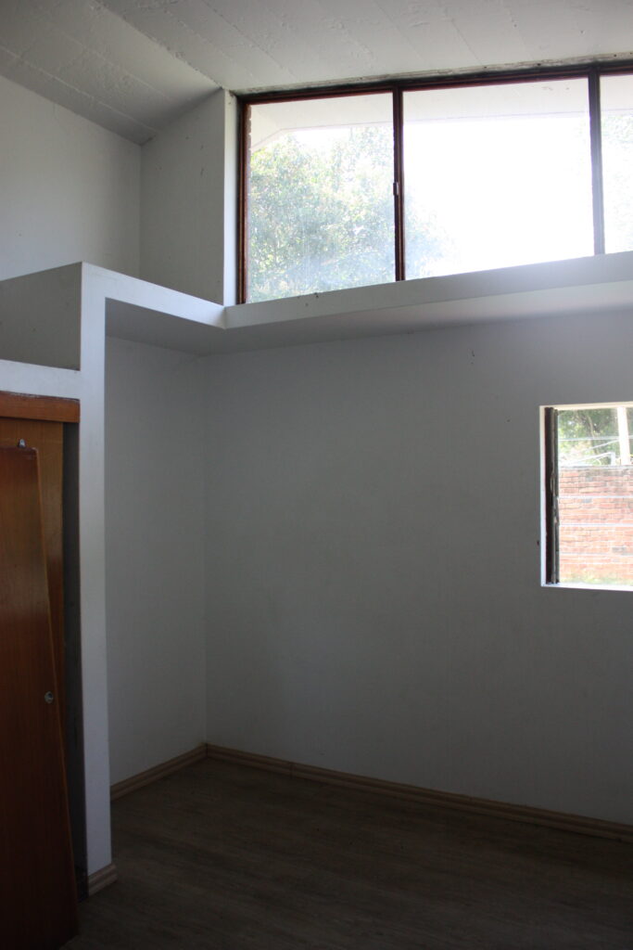
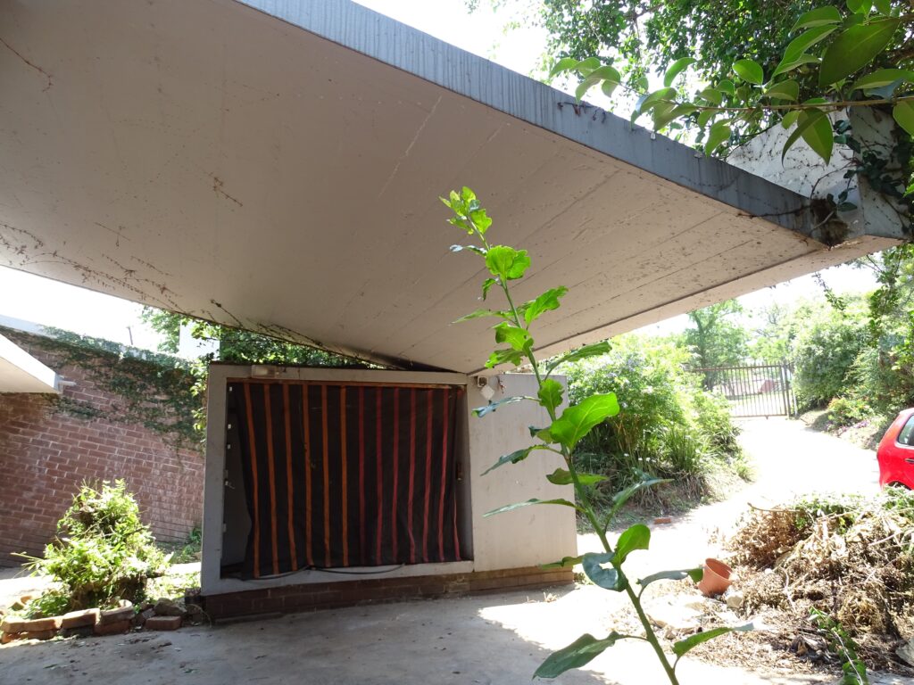
Universal Design in Architecture:
Exploring philosophical foundations and practical implementation as a comprehensive guide for Architects by Iqbal Naroth
ABSTRACT
This dissertation aims to gain insight into the extent to which Universal Design is part of architectural practices and philosophy in Durban architectural practitioners. The intention is to set up a guideline for the architects on applying and implementing the available data to design and create suitable spatial environments to benefit the public, especially people with challenges (age, mental, physical). Approximately 21% of the South African population. (S.A.Statistics Census, 2011)
An aspect of Universal Design (U.D.) is the finalisation of humankind’s long and slow development process throughout history to understand the living environment in all its terms, whether metaphysical or physical.
The phenomenology of the environment, noted, analyzed, and codified either by an individual or a group, established a theory called Genius Loci (the term is in Latin and expresses the classical Roman proposition as being the protective spirit of a place) having many different and contextual implications particular to old civilizations in history.
Genius Loci was followed and reinforced by a more scientific system applicable for its interpretation and respected as a theory named Perception.
A follow-up on the interaction of these two theories inspired architect Ronald Mace of North Carolina State University to assemble a team of professionals that established the 7 Principles of Universal Design, informing the professionals in building development how to design and create an environment that can be accessed, understood and used to the greatest extent possible and be of benefit for all people. (Centre for Universal Design, 1997)
This dissertation aims to provide practical spatial, environmental, building, and development guidelines and current legislation interpretation. This study hopes that architects and people at large will be imbued with the spirit of Universal Design, respect its precepts, and help create places for all to live and work in. This document should also create a comprehensive guide for implementing Universal Design to the evolution of the subject in a South African context.
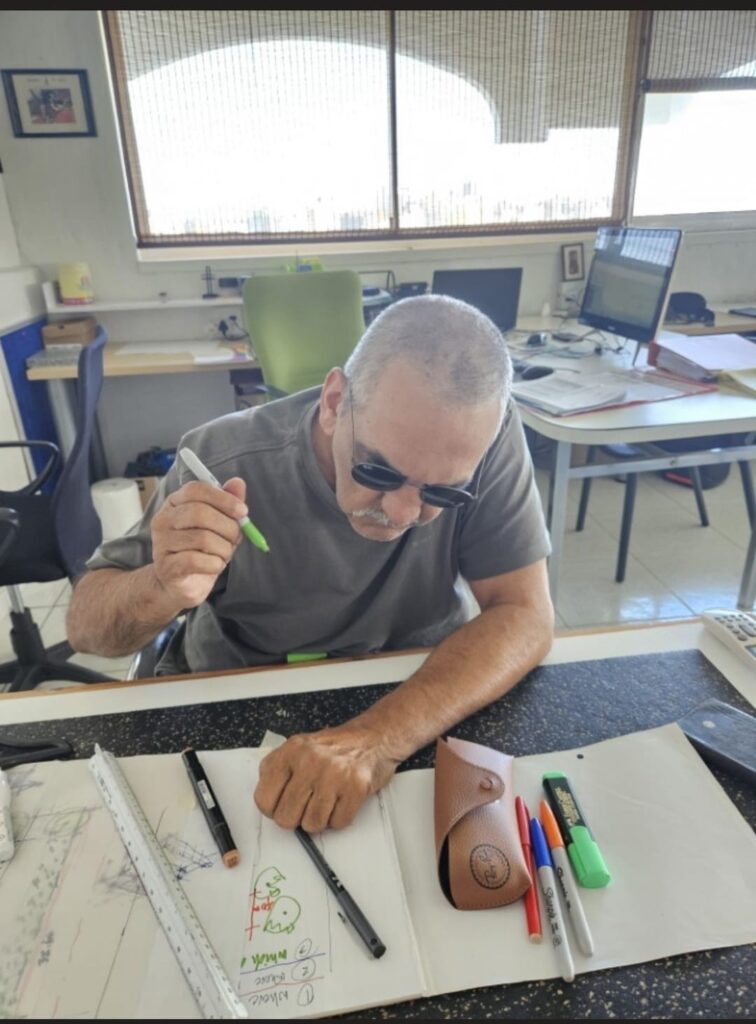
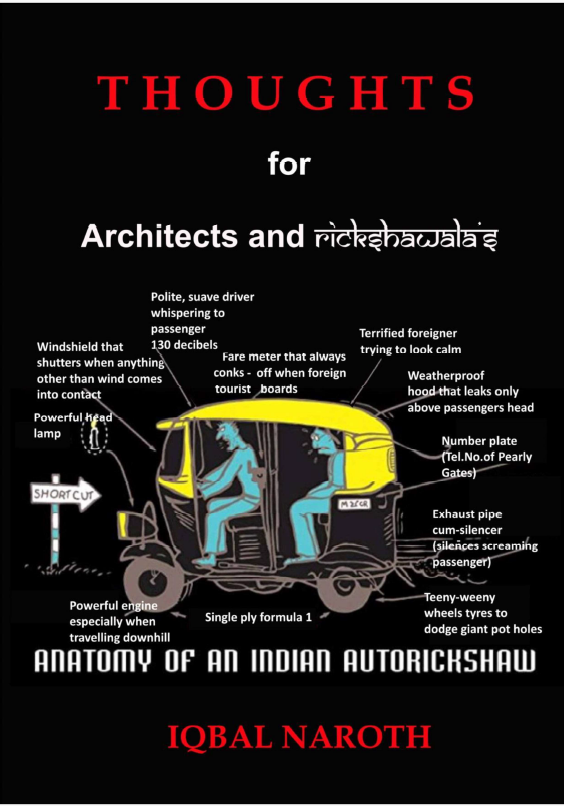
Changes afoot at UKZN archischool library
There is a changing-of-the-guard at the Technical Reference Library (TRL) at the Biermann Library. And, the TRL faces an uncertain future as the UKZN School of Architecture moves early in 2025 to become part of the Faculty of Engineering. Dr.Michele Jacobs retires from the TRL this month and, forty years on, hands over to Lusanda Chemane, who upon completing her housing studies at UKZN, started working as an intern at the TRL in 2022.
In August 1985, Michele arrived ‘up on eThuseni hill’ as a library technician, providing much assistance during the ’80s and ’90s …., long before one simply ‘googled’ product specifications and technical applications. Another purpose of the TRL was to incorporate and document the substantial set of original architectural drawings etc. of William Street-Wilson and other important original historical drawings from ‘Natali‘. With departmental restructuring c.2000, all UKZN archival building plans, and a collection of Hans Hallen’s architectural drawings, was ceded to the TRL. And so began the long, historic, archival journey for Dr Jacobs. In 2005, the TRL became an independent entity separate from the Biermann Library.
The collection has been digitised over the years to include many unusual architectural gems with the drawings of Barrie Biermann, Keith Alcock, Brian Kearney, Geoffrey Le Seuer, John Churchill Simpson, Alan Woodrow, and recently of Rodney Harber,and the full set of original drawings of Durban’s Hindu Temples. Prof.Biermann’s glass lecture-slides have mostly been digitised. Cataloguing is done alphabetically via a variety of Excel spreadsheets which can be simply printed out for off-line referencing, distribution and research.
Representative student work, in the form of star drawings and architectural models also has their place within the archive.
Michele now embarks on her next journey, – exploration of the wide open spaces of the SA interior. Lusanda has completed a TP Masters on Durban’s informal traders and has a six-month contract to continue Michele’s legacy of service excellence to architectural students and to the profession.
by Kirk White & Roz Harber
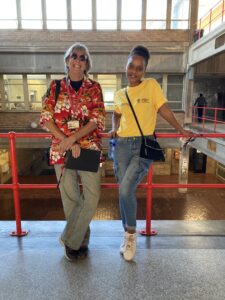
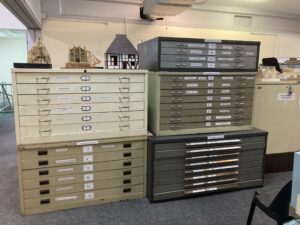
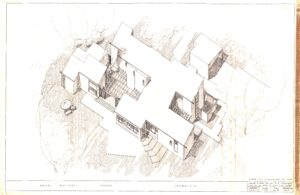
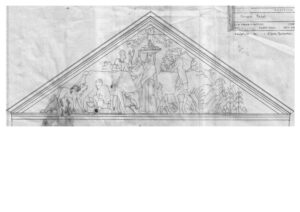
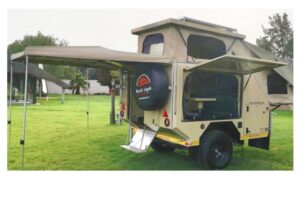
Tectonic Shifts- a book by Wolff Architects
Tectonic Shifts, reflects on 12 years of work through the lens of 10 themes and continues a series of reflections on our working methods and primary concerns. The previous iteration of these reflections was the basis of the 2023 Venice Architecture Biennale exhibition that received a Special Mention from the Jury. The book showcases a wide range of outputs, including projects such as the provincial hospital in Vredenburg, the University of Western Cape’s Centre for Humanities Research in Woodstock, the Bahá’í temple in Kinshasa, and a series of films including ‘Summer Flowers’ about Bessie Head’s garden. The work in this book is presented in the manner of a studio visit. We share what we are working on at this moment in time, offering a collage of current work, reflections, and imaginings. We also publish essays, lectures and thought provocations, some for the first time.
Purchase a copy of the book here
